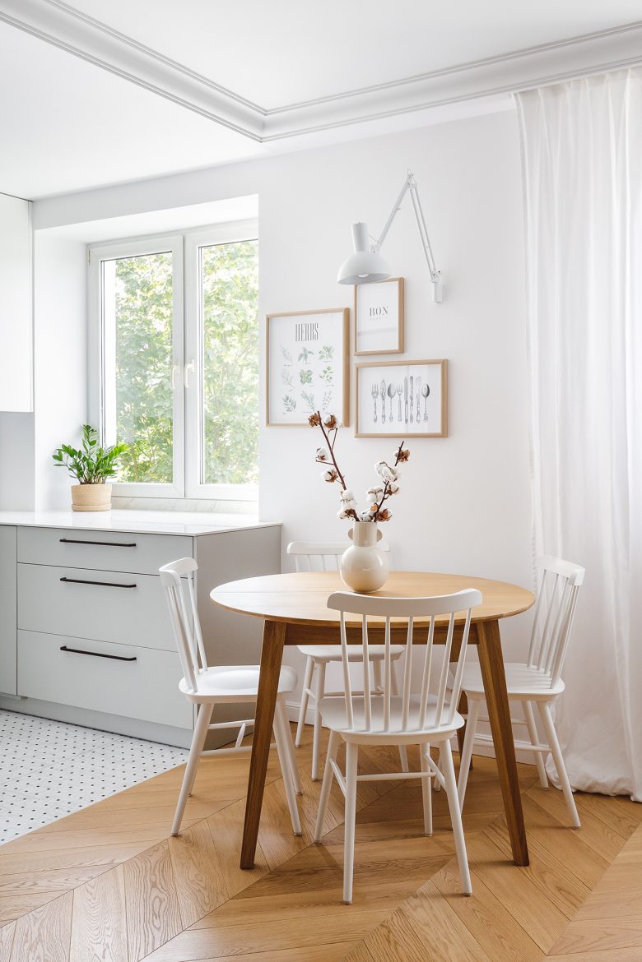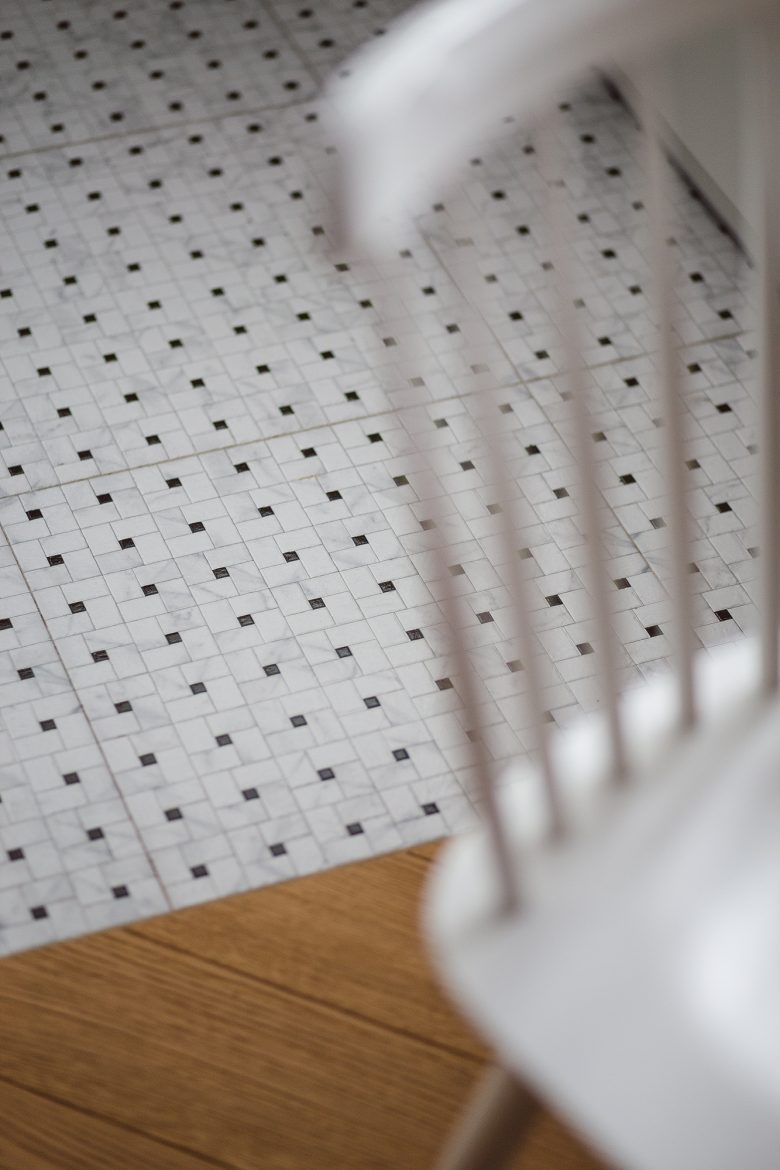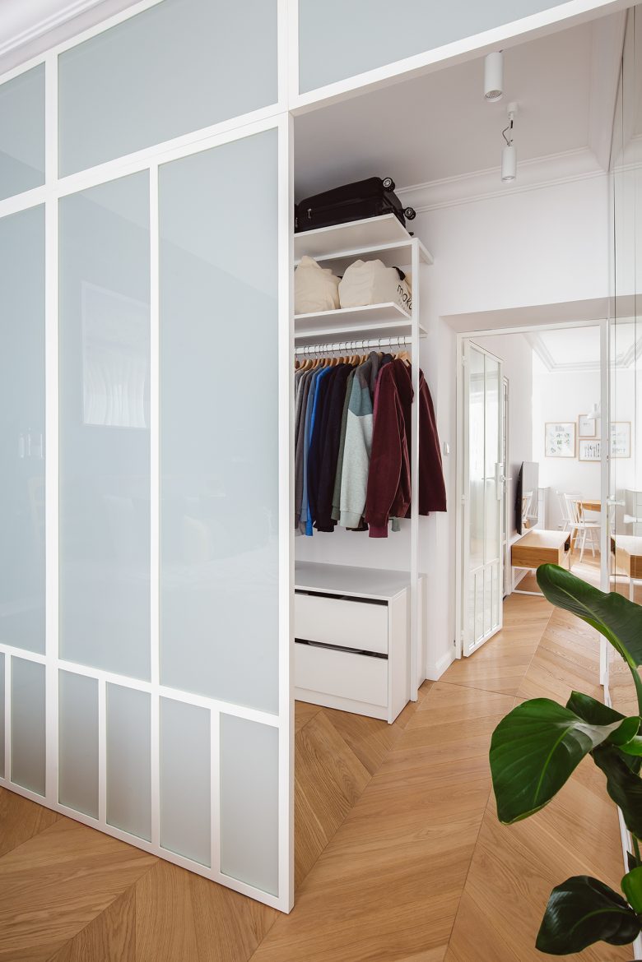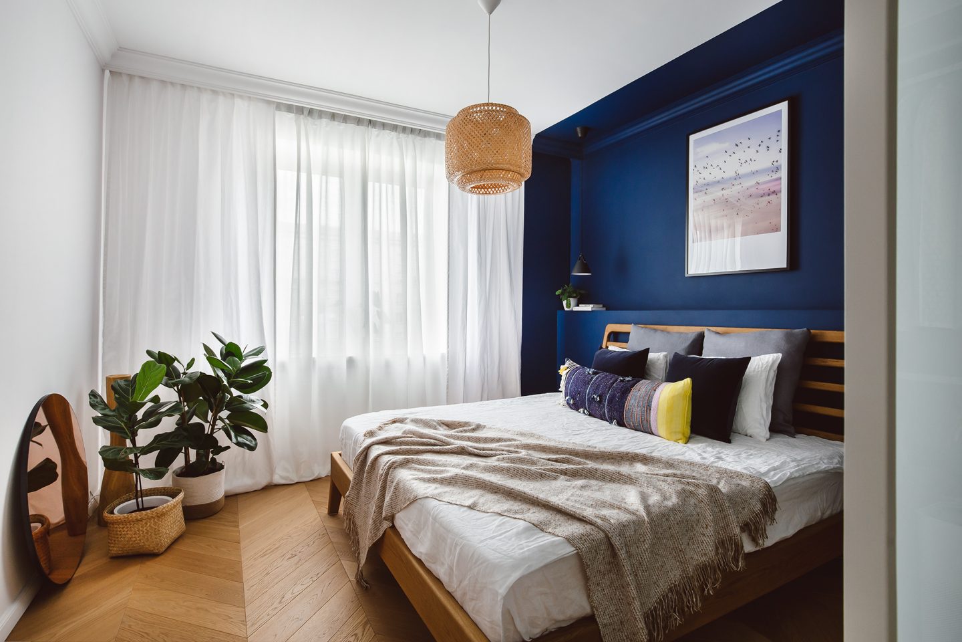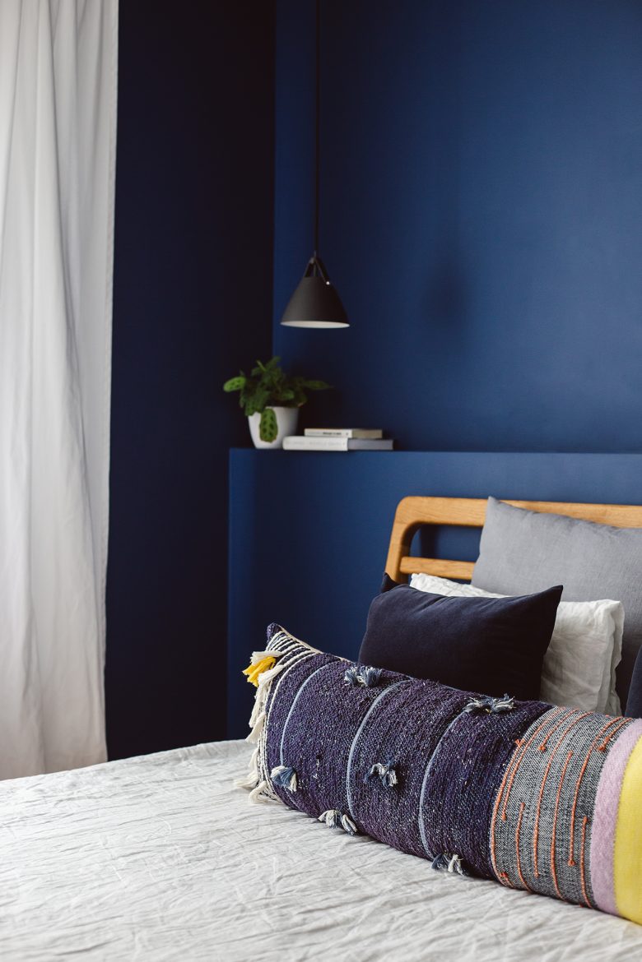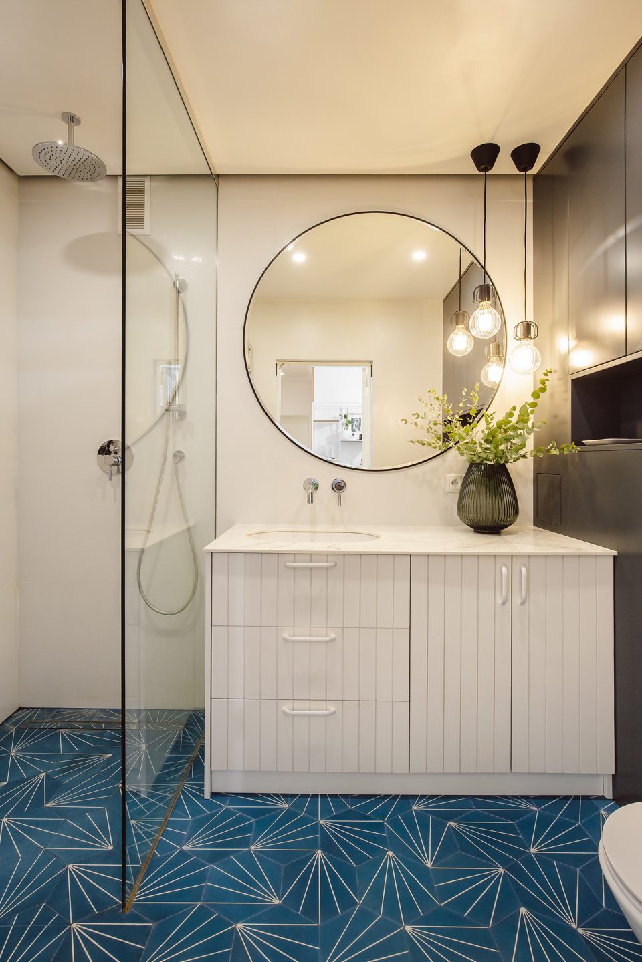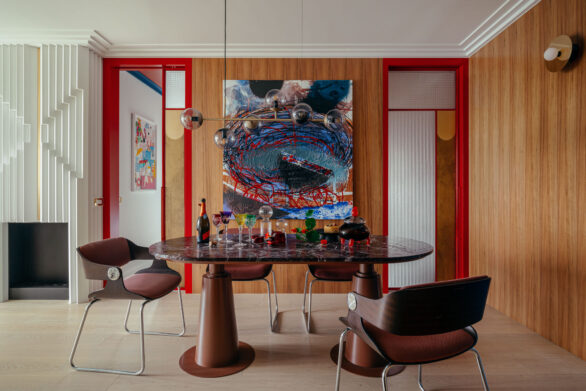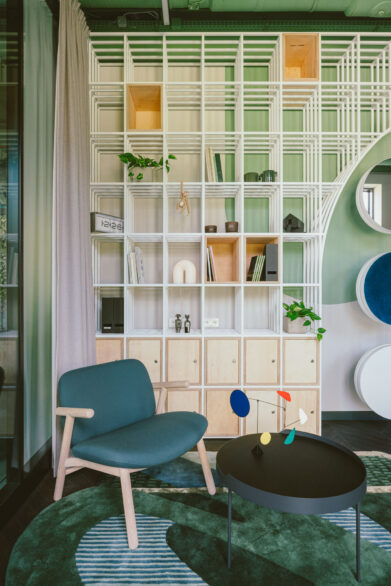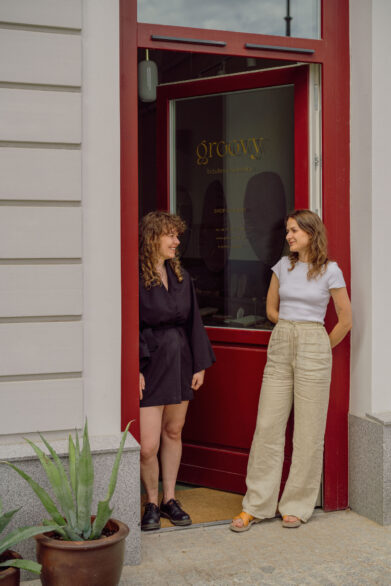Charming apartment in Warsaw’s Mokotów district, designed for a young couple (and their lovable dog) by architects from the Monocco Studio. Both sides agreed that the style that best suits the expectations and preferences of the owners will be the Scandinavian style, hence the characteristic accents visible in many places of this apartment: minimalist kitchen in white and gray tones, warm shade of oak present on the floor or simple forms of the furniture (e.g. dining chairs, table, metal bookcase). But this interior design also has its vivid highlights that give the place a positive energy and freshness. The intensely navy blue wall in the bedroom is worth mentioning, same as the partition wall made from milky glass and metal or the eye-catching hexagonal floor in the bathroom. Numerous plants and lush greenery visible outside the windows also add their charm.
These pictures bring back very pleasant memories, not only because of the aesthetic value of the project, but above all because of the people I met on this occasion – it was great to meet the delightful owners of the apartment as well as the architects from the Monocco Studio with whom the work is just pure pleasure 🙂
Interior design: Monocco Studio
Photography: Hanna Połczyńska / kroniki

