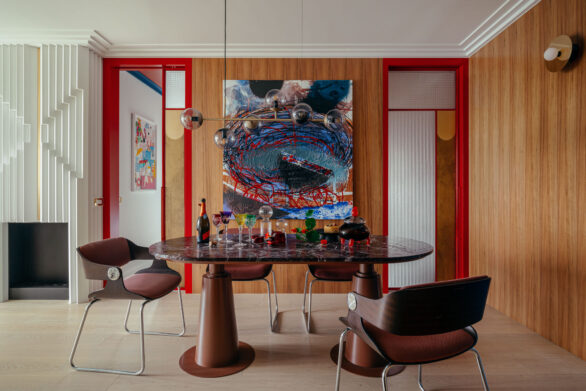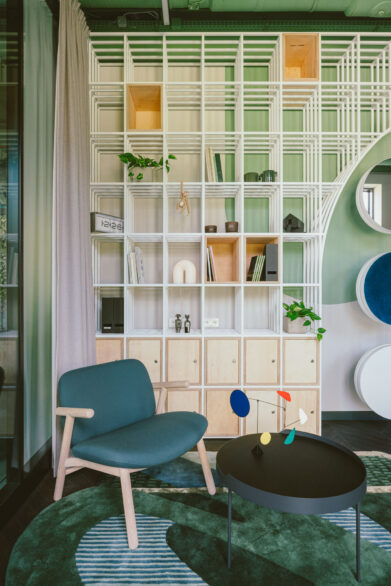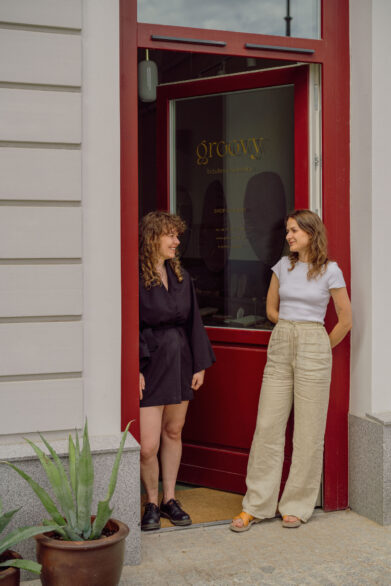The very center of Poznań, great view of the nearby church and market square. All of that can be seen from the huge windows that stretch across the entire eastern wall of this condo. A great potential of the property, but also a challenge for the architect – how to create a comfortable living space with such a layout? So instead of dividing the space into smaller rooms, Marta Fibich decided to create a modular, central furnishing that separates the next zones – the kitchen and the living room. The bedroom and bathroom are located at the end of the apartment, behind the sliding door – by leaving them open, you gain a continuous space in which the rhythm of everyday life can move freely.
Interior design: Marta Fibich
Photography: Hanna Połczyńska / kroniki






















