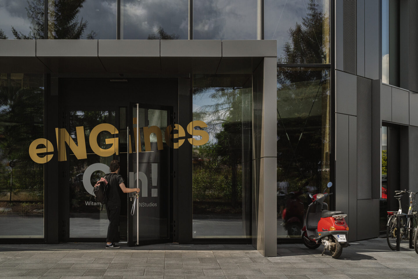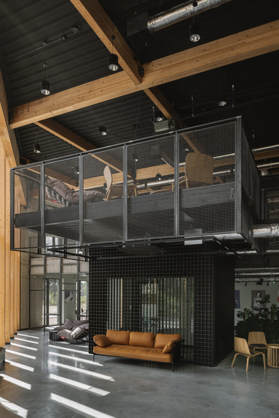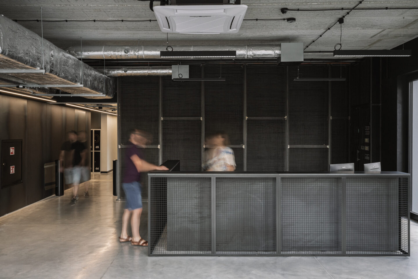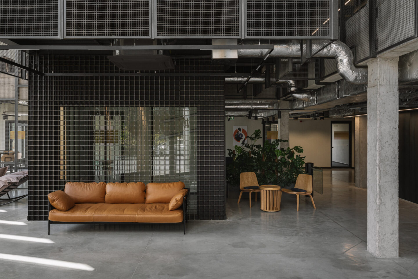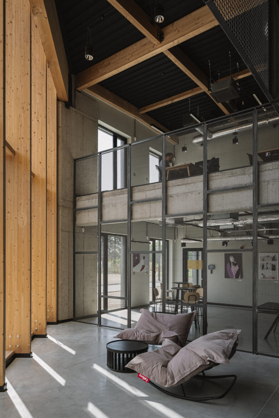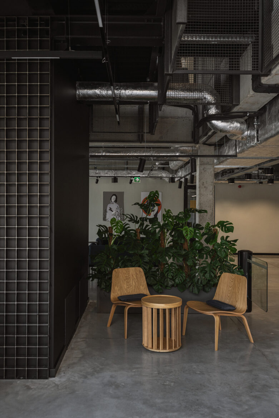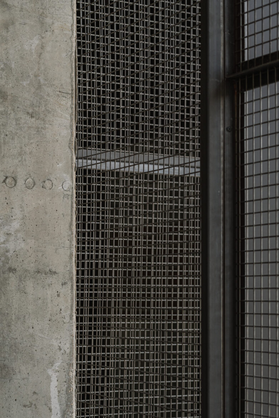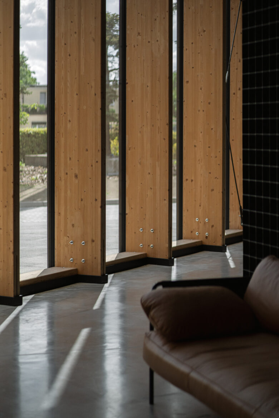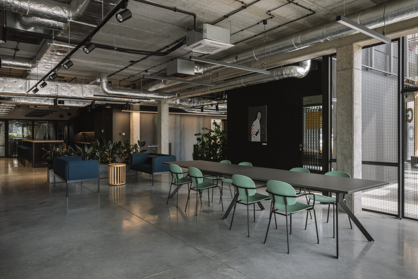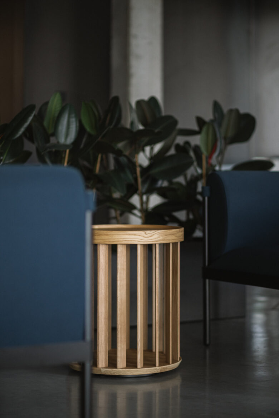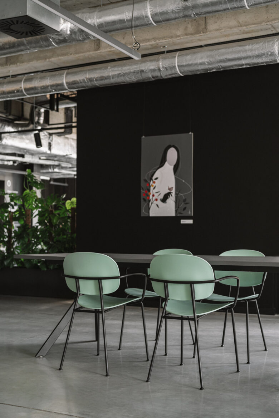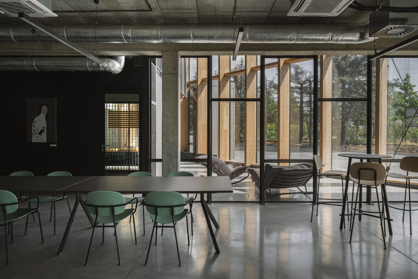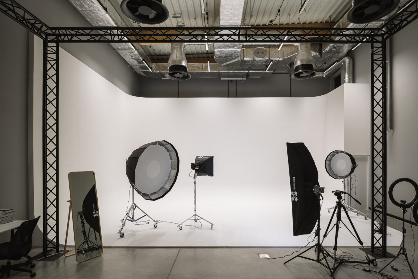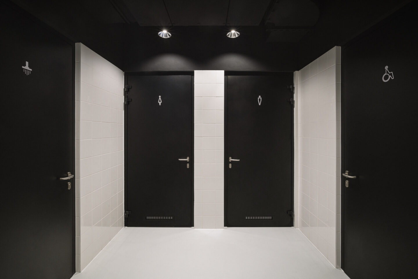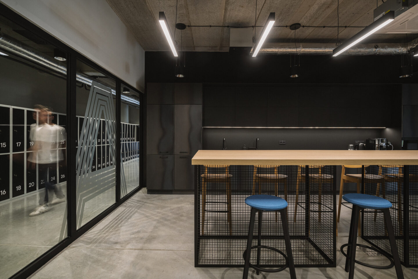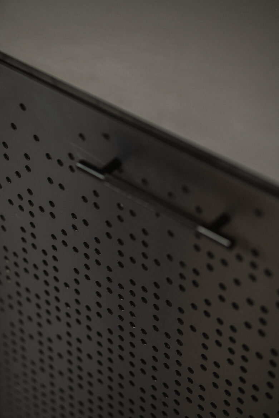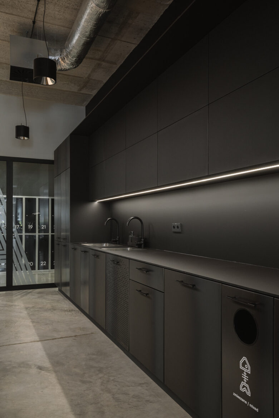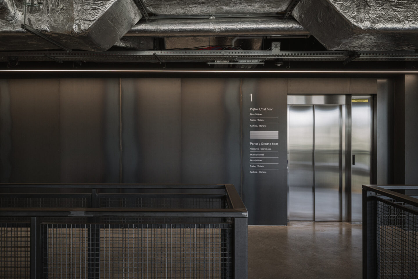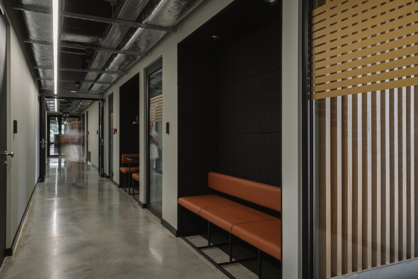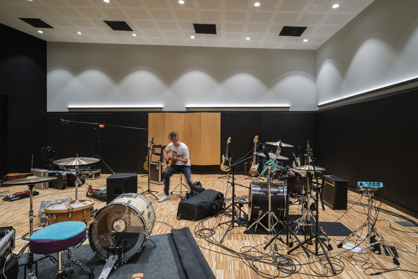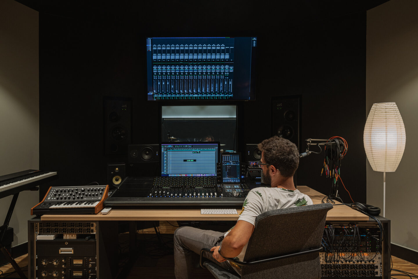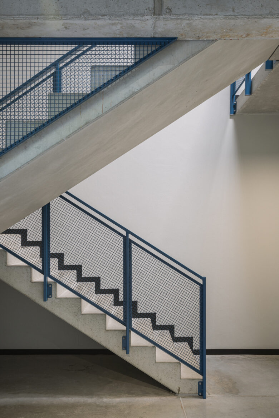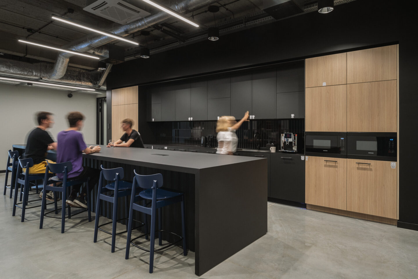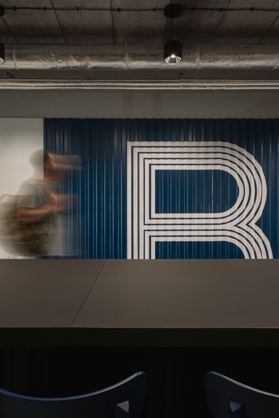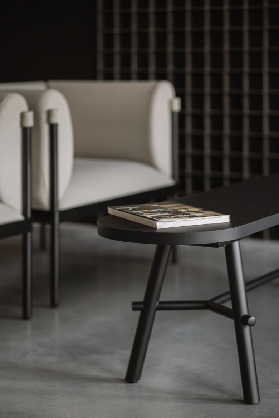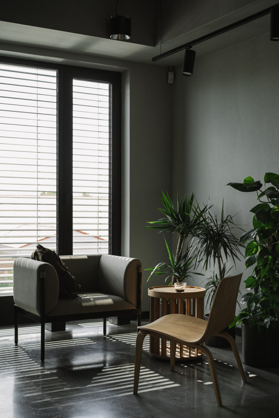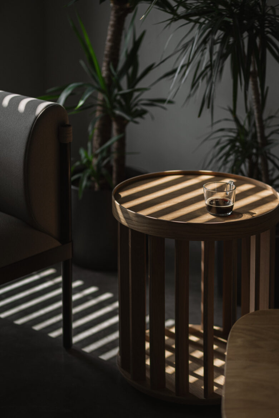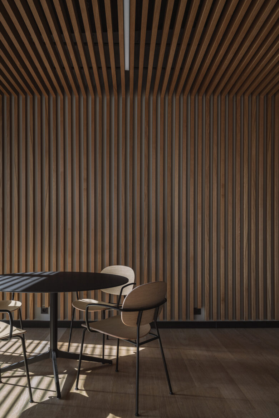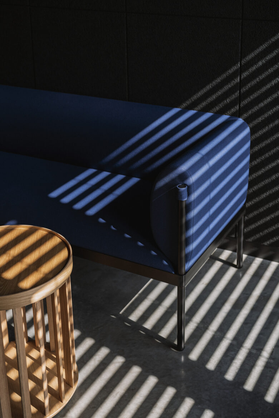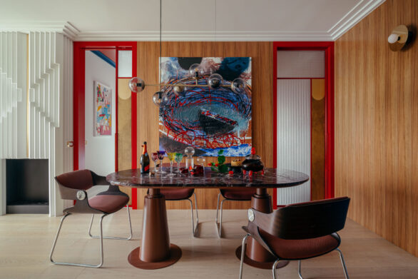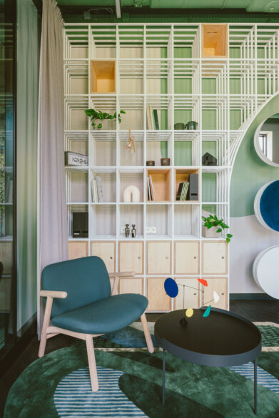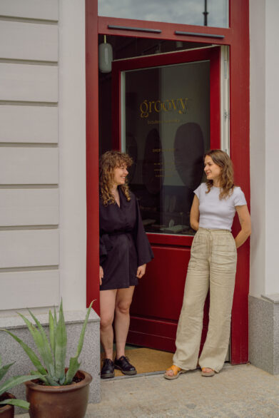Another photoshoot done for the Bidermann+Wide studio took place in enStudios, a creative space extending over 4,500 m2. Inside, there is a 300-meter Motion Capture studio, a 120-meter photo studio and the most modern audio studio in the region. The architects from B+W were responsible for the interior design, which is kept in an industrial style – dark, muted colors, steel structures and furniture fittings as well as raw concrete walls dominate here. They managed to create a place where the creators of modern technologies feel well and which favors interdisciplinary cooperation and the exchange of creative ideas.
Interior design: Bidermann+Wide
Photography: Hanna Połczyńska / kroniki
polski
Kolejna sesja zrealizowana dla pracowni Bidermann+Wide odbyła się w enStudios, czyli przestrzeni kreatywnej rozciągającej się na 4500 m2. W środku znajduje się 300-metrowe studio Motion Capture, 120-metrowe studio fotograficzne i najnowocześniejsze w regionie studio audio. Architekci z B+W byli odpowiedzialni za kompleksową aranżację wnętrz, która utrzymana jest w stylu industrialnym – dominują tu ciemne kolory, stalowe konstrukcje i zabudowy meblowe oraz surowe, betonowe ściany. Udało się stworzyć miejsce, w którym dobrze odnajdują się twórcy nowoczesnych technologii i które sprzyja współpracy interdyscyplinarnej oraz wymianie kreatywnych idei.
Projekt wnętrz: Bidermann+Wide
Zdjęcia: Hanna Połczyńska / kroniki
