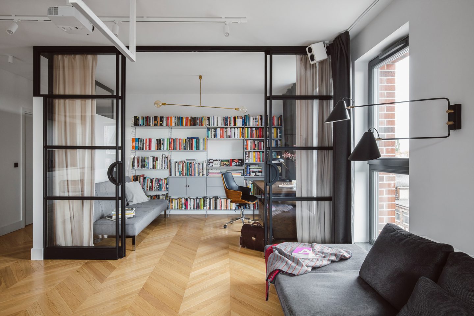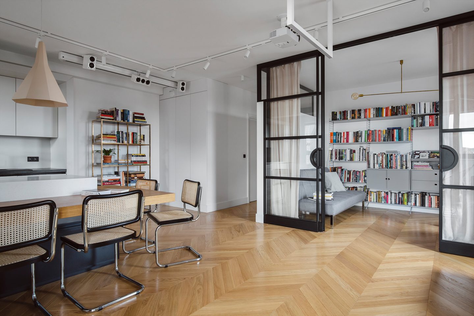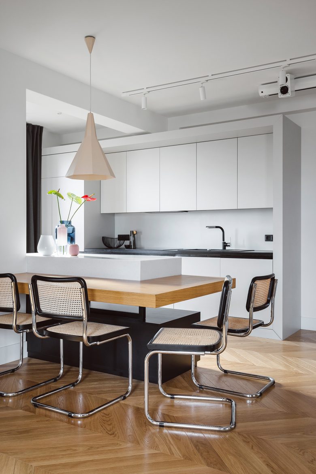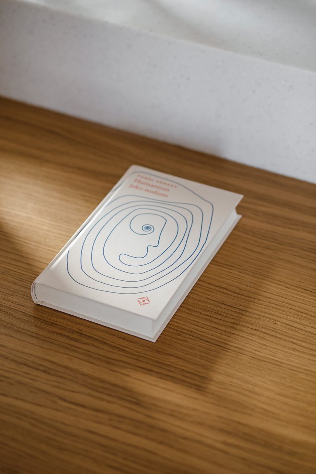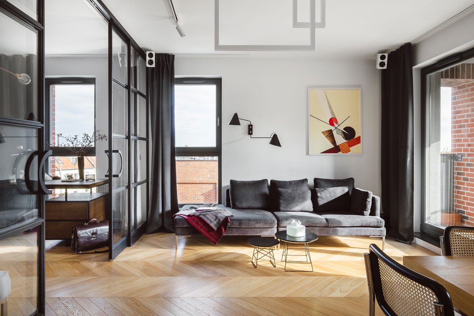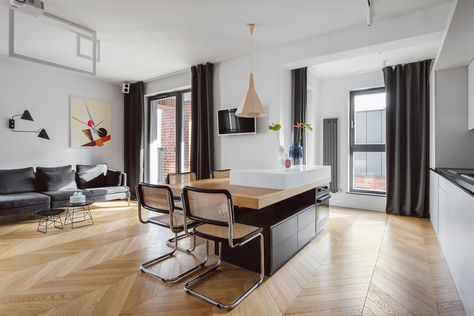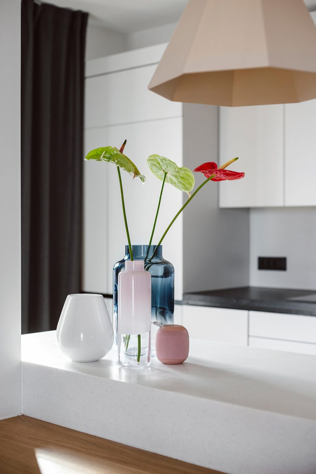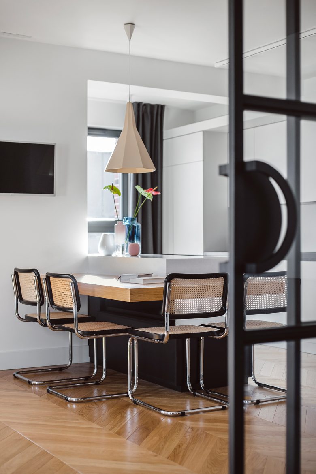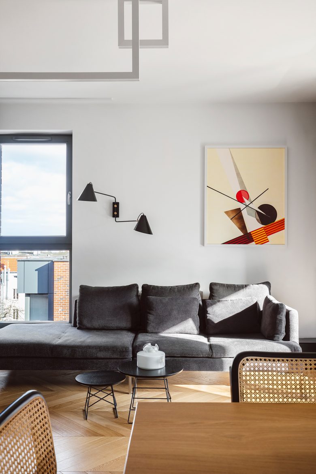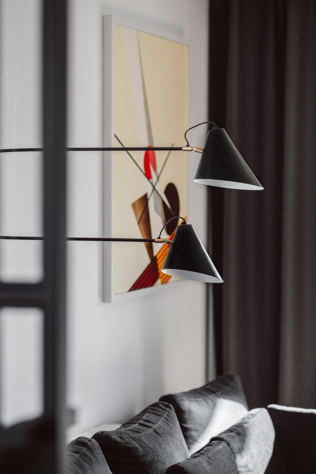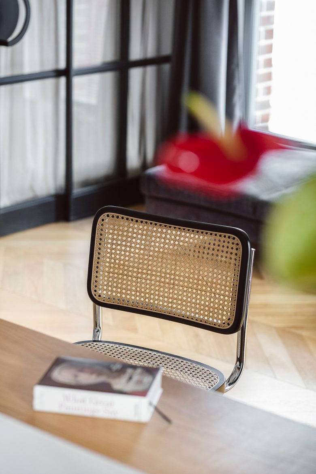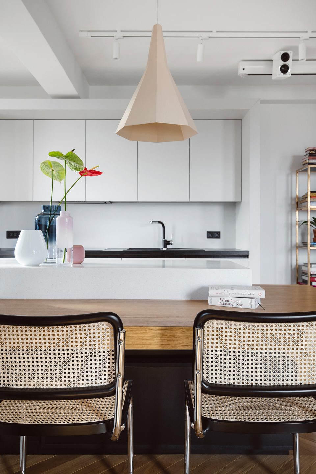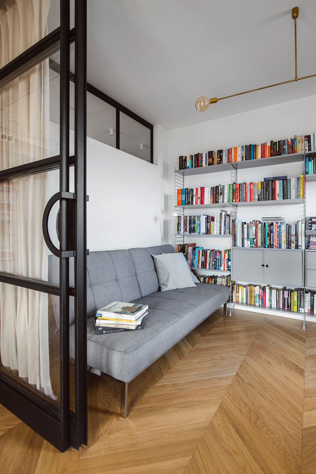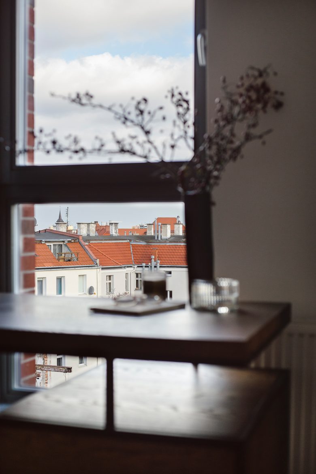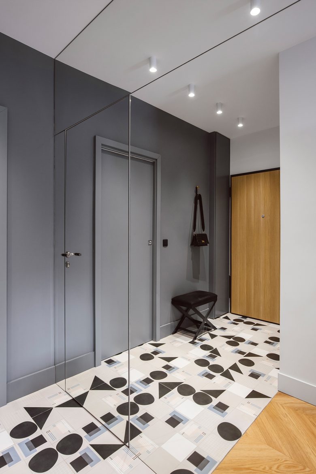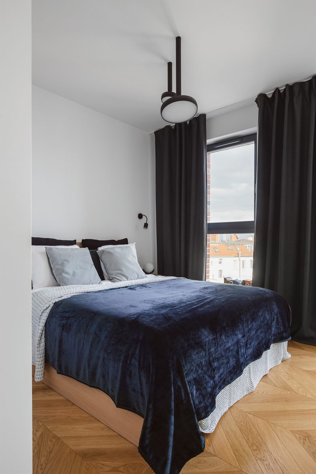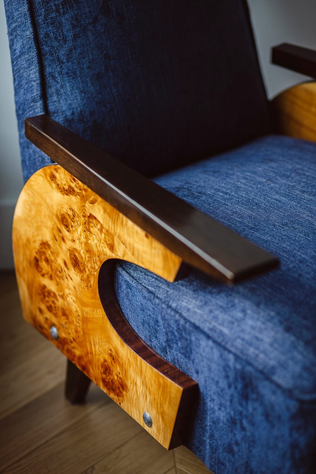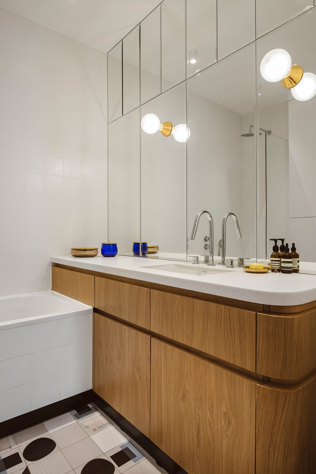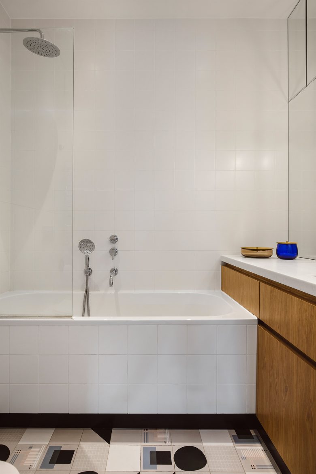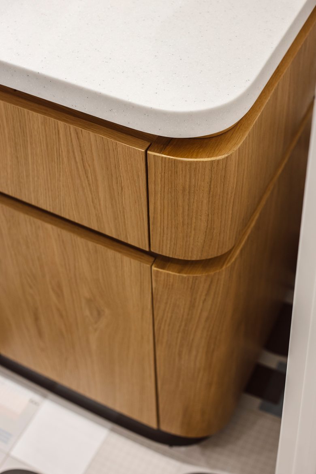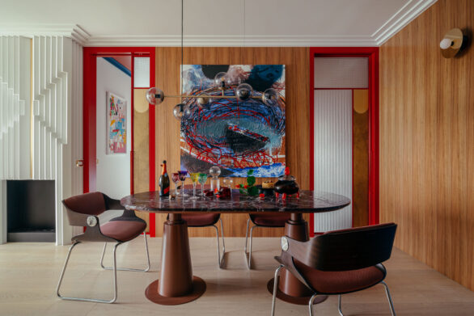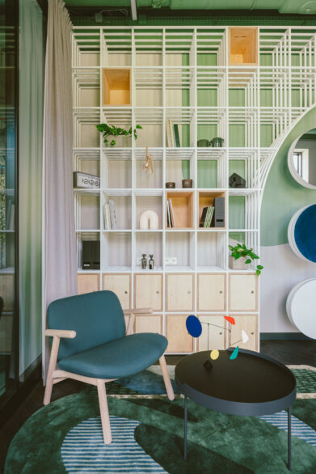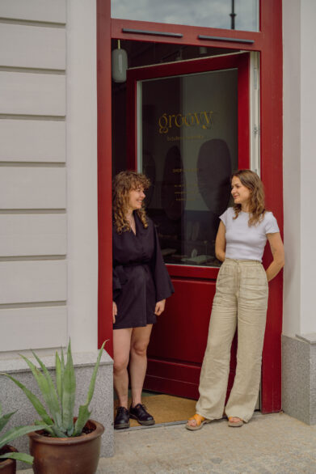In 2019, we celebrated the 100th anniversary of Bauhaus. Throughout the year, many artistic events took place to honor the creation of the famous school in Weimar and the architectural direction it initiated. Meanwhile, the Tri-City design studio Magma decided to celebrate this anniversary in its own way and created a Bauhaus-inspired interior design. This is not a literal interpretation of this style, but in many places clear modernist accents are visible, such as subdued color palette, the selection of furniture (including the iconic Cesca Chair) and simple, geometric forms repeated throughout the apartment.
In my opinion, the aforementioned geometry deserves special attention: just look at the kitchen furnishing design and this unusual kitchen island connected to the table and how they were combined with the industrial glass doors and other elements of the room, such as rectangular ceiling lamps or the painting hanging above the sofa. As a photographer, I’m always looking for such geometric references so during this photoshoot, thanks to the great concept created by the architects from Magma, I had a lot of room for action.
Interior design: Pracownia Magma
Photography: Hanna Połczyńska / kroniki
